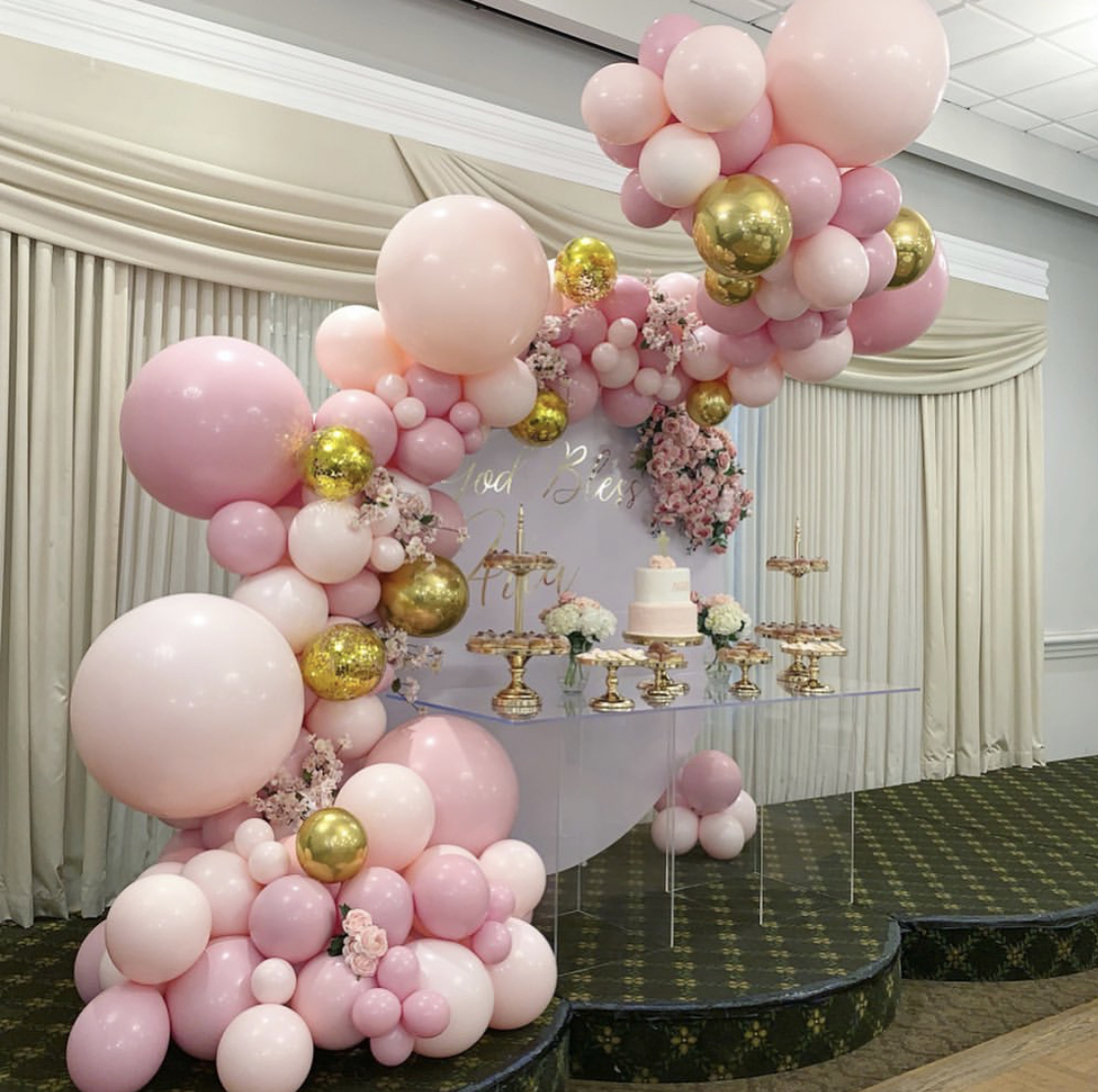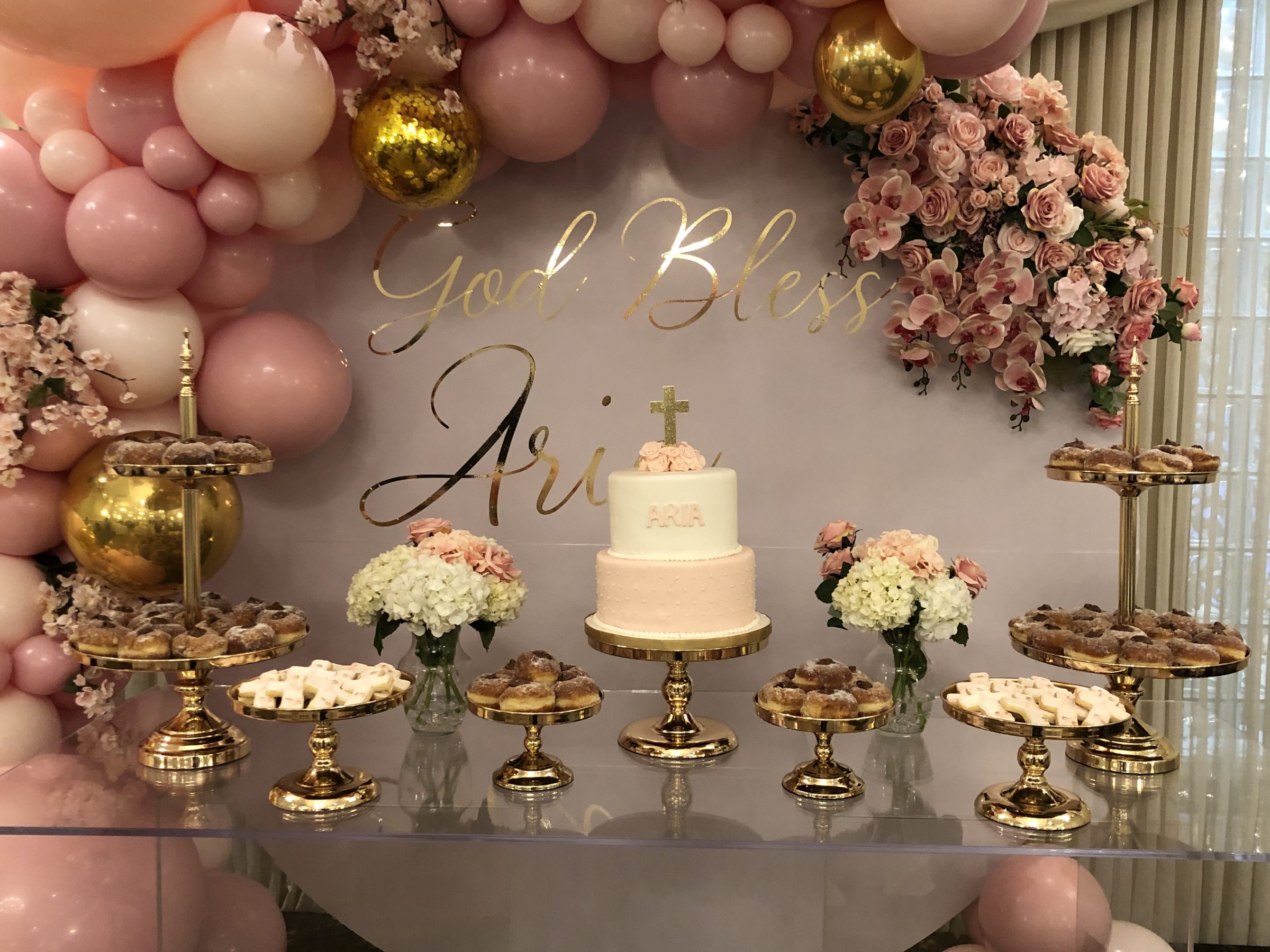Welcome to the Hibiscus Room
Eat, Play and Gather
Our Hibiscus room is perfect for those intimate gatherings. If you are looking for an event space to hold a smaller function and do not want to compromise beauty and elegance this is the room for you. Our beautiful high ceilings adorned by beautiful chandeliers and mirrored walls will be sure to wow your guests and make your decor efforts effortless.
Room specifications
Capacities and Floor Plans
Exceptions – Numbers are guidelines only. Display tables, head tables, raised platforms, audio visual equipment will affect capacities.
| Room | Size | Capacity | Theatre | Banquet |
| The Hibiscus Room | 1924 SQ/FT | 166-198 | 198 | 166 |
Seating Options
Theatre

Banquet
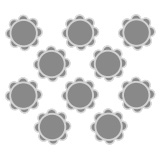
Floor Plans
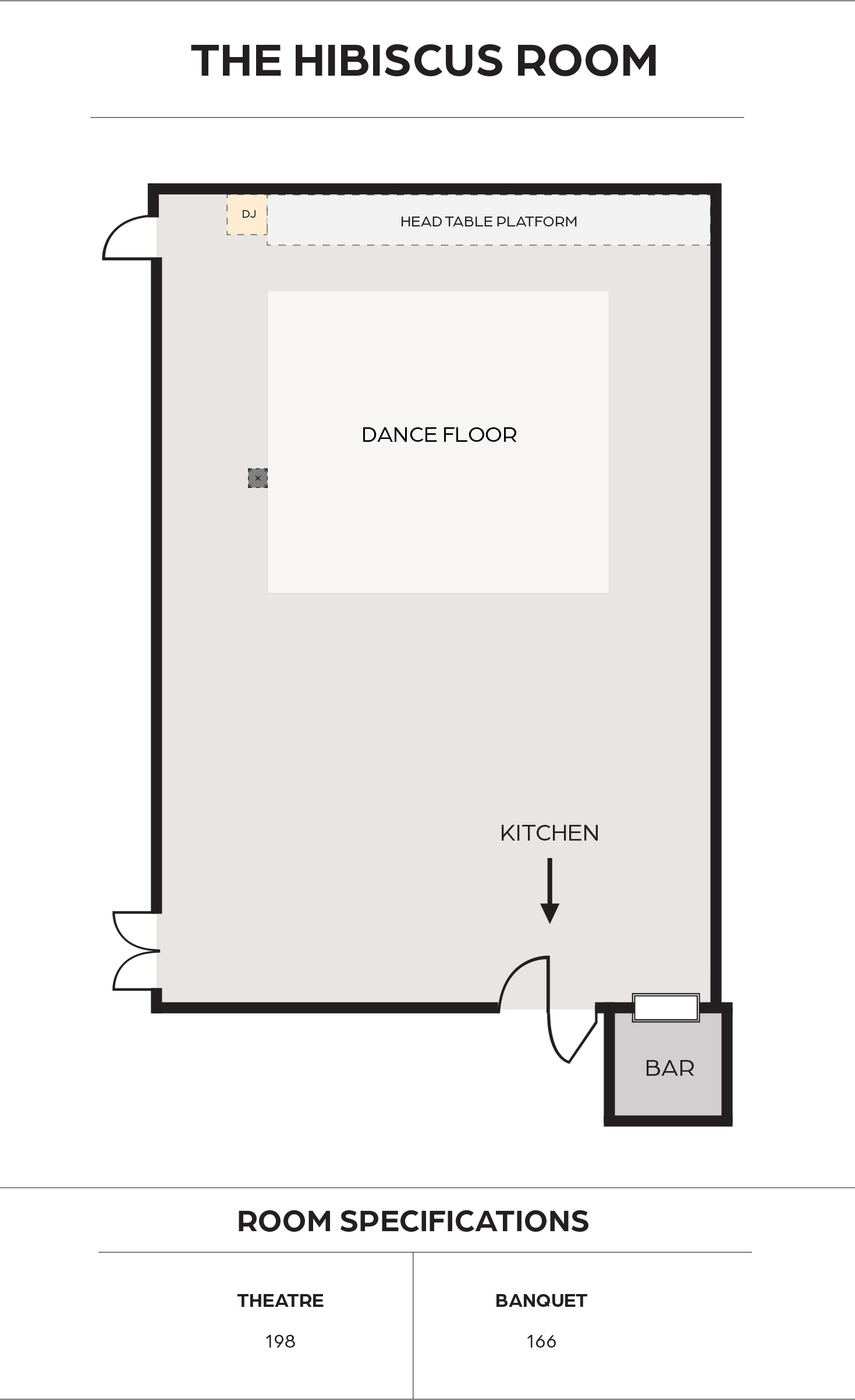
Zoom
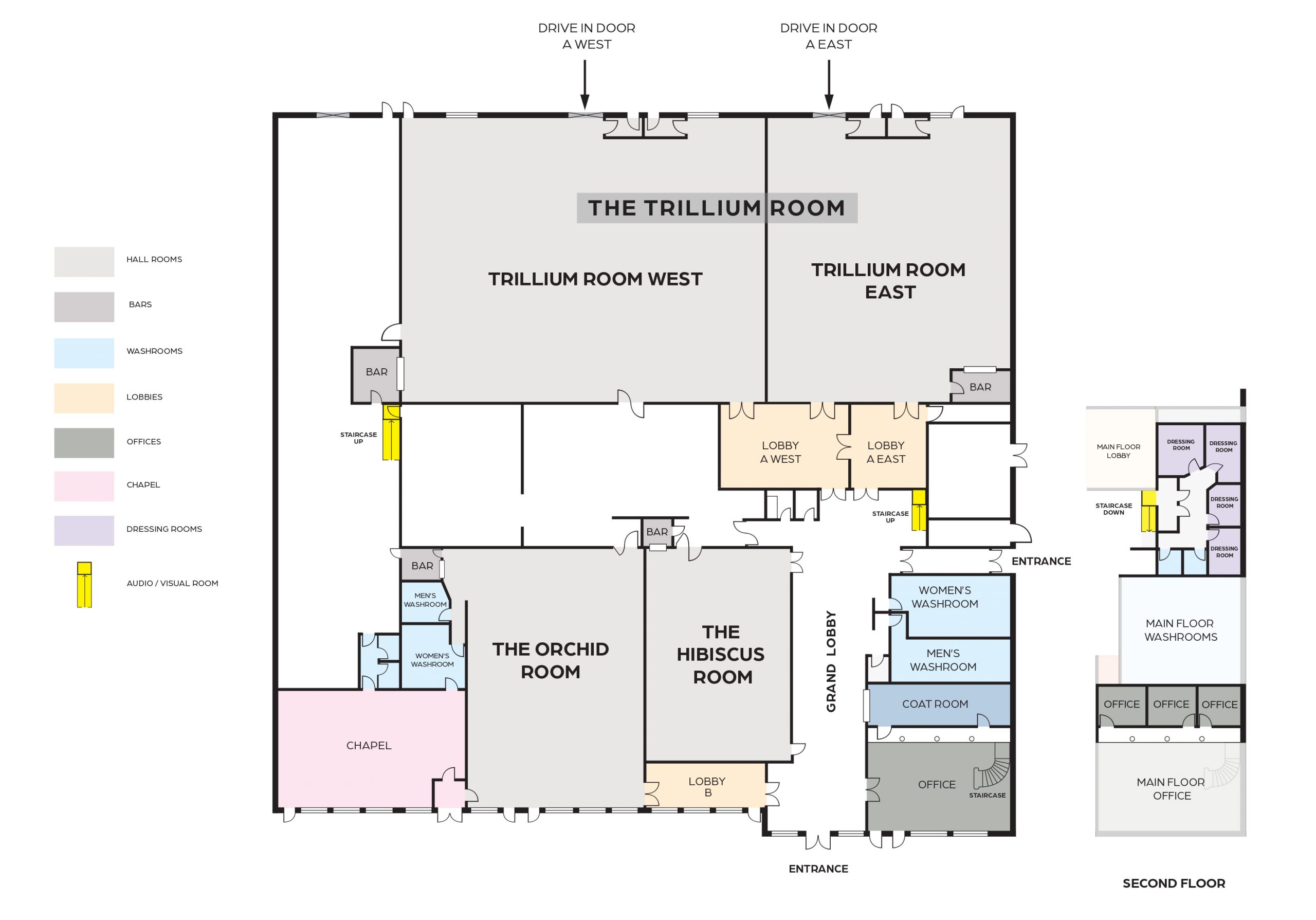
Zoom
Room features
Facilities and Features
- Over 1,900 square feet
- Beautiful mirror accented walls
- 15.5 ft ceilings adorned with beautiful grand chandeliers
- Private bar
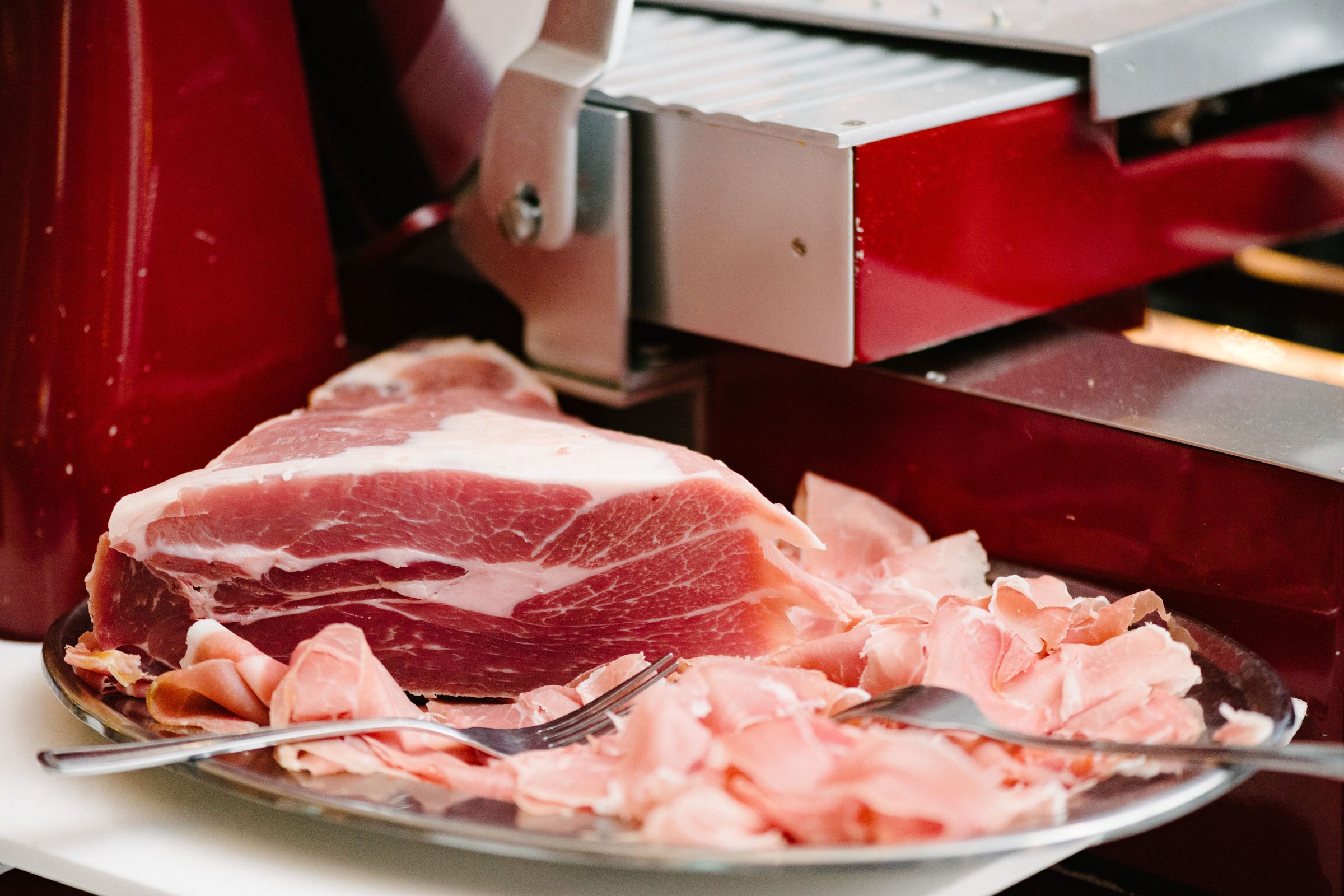
Room upgrades
Indulge and Enhance Your Stay
We have so much more to offer! We love the latest trends in weddings and have an abundance of upgrades to add that little extra something to your event.
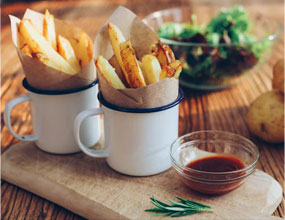
Poutine Bar

Chocolate Fountain

Meat Lover's Station
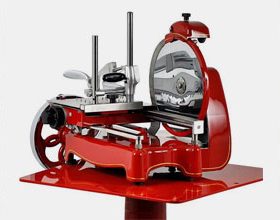
Prosciutto Machine
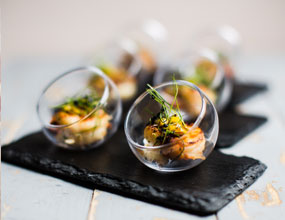
Sweet & Savoury Table
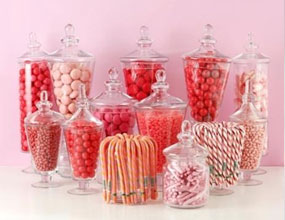
Candy Bar

Deluxe Dessert Table
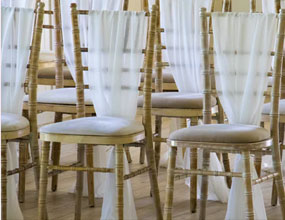
Decor Enhancements
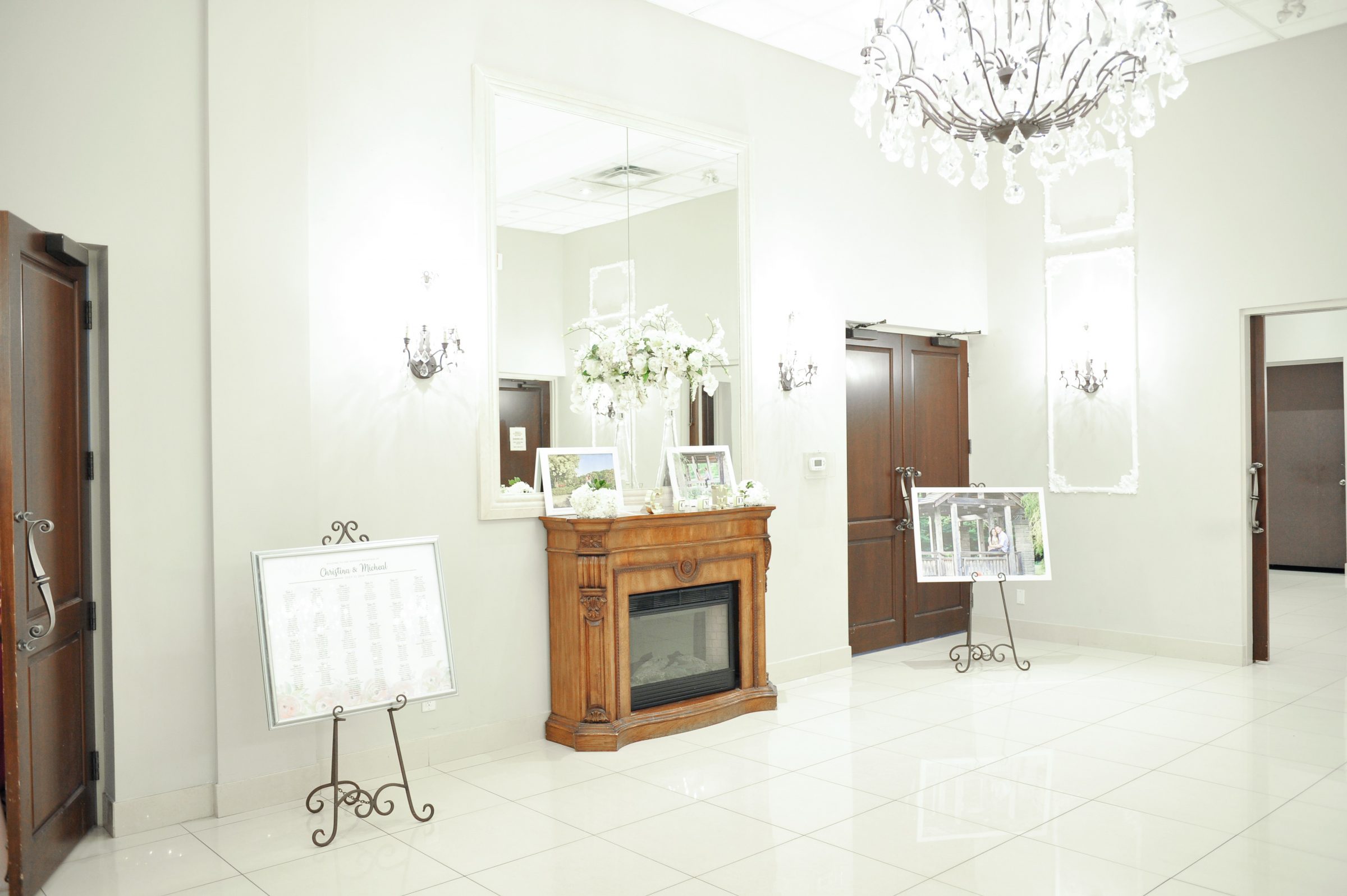
Venue Features
Le Tréport Offerings
- Over 32,000 square of newly renovated event space
- Elegant venue that is warming to all 5 senses
- Beautiful grand lobby
- Whimsical fully set up on-site chapel
- 6 modernly renovated ballrooms for all of your life events
- 2 Drive in garage doors into our Trillium ballroom
- Privately allocated bridal suites
- Fully accessible venue
- Close to Pearson Airport and Hotels
- Close to Downtown Toronto
- Located within 10 minutes of the QEW
- Ample parking for the comfort of all of your guests
- Friendly staff ready to assist and inspire you every step of the way
Le Treport Services


