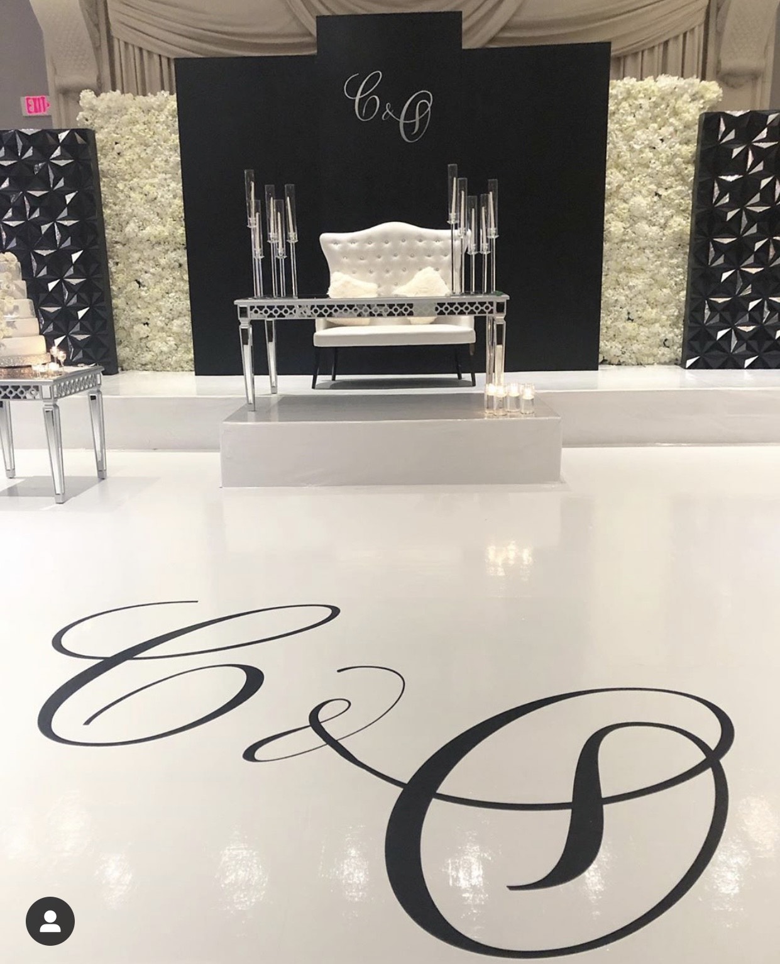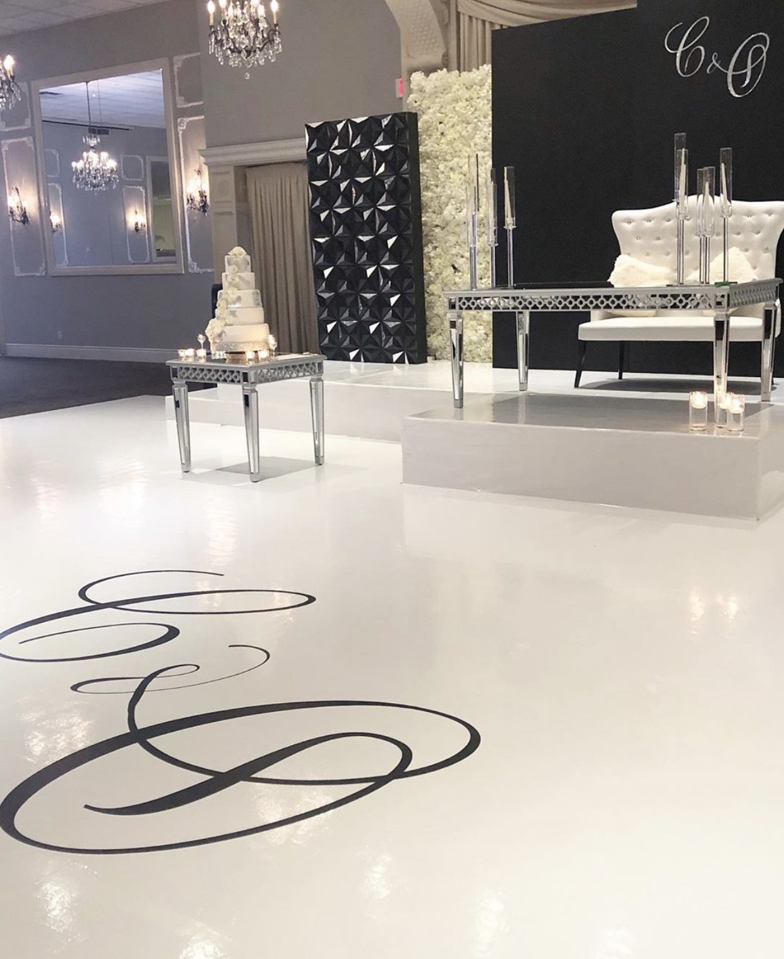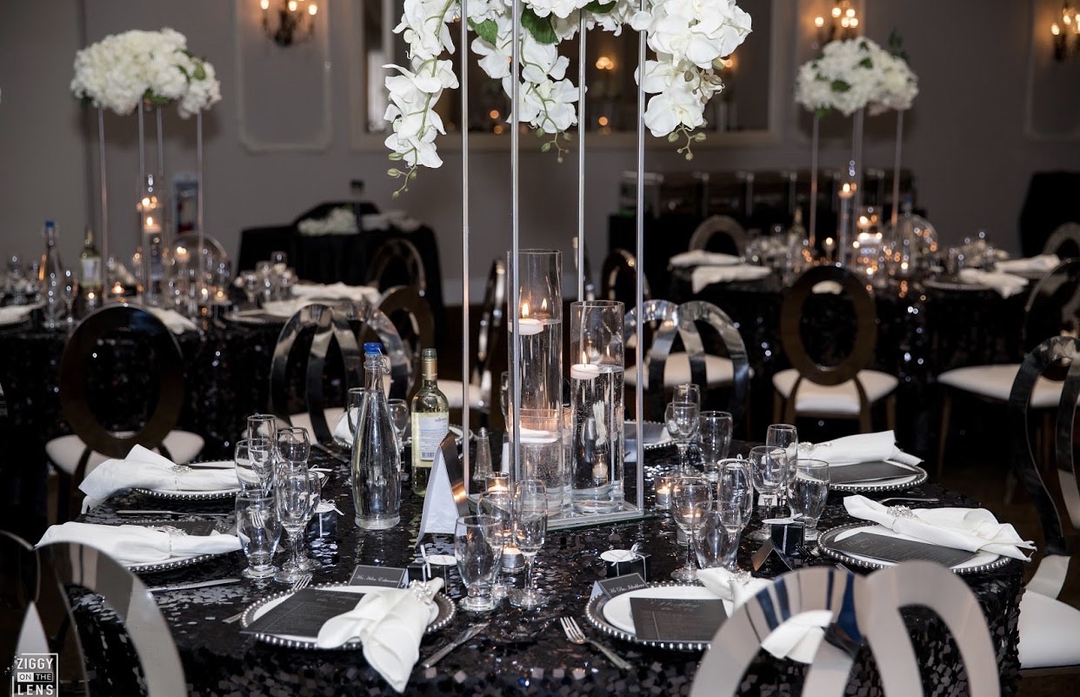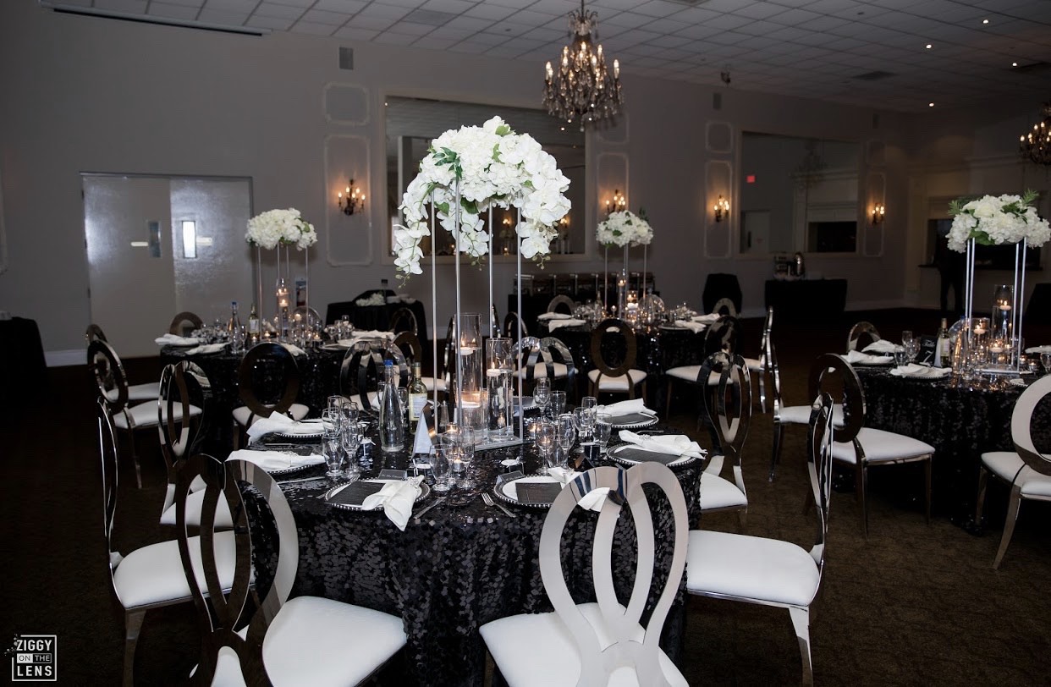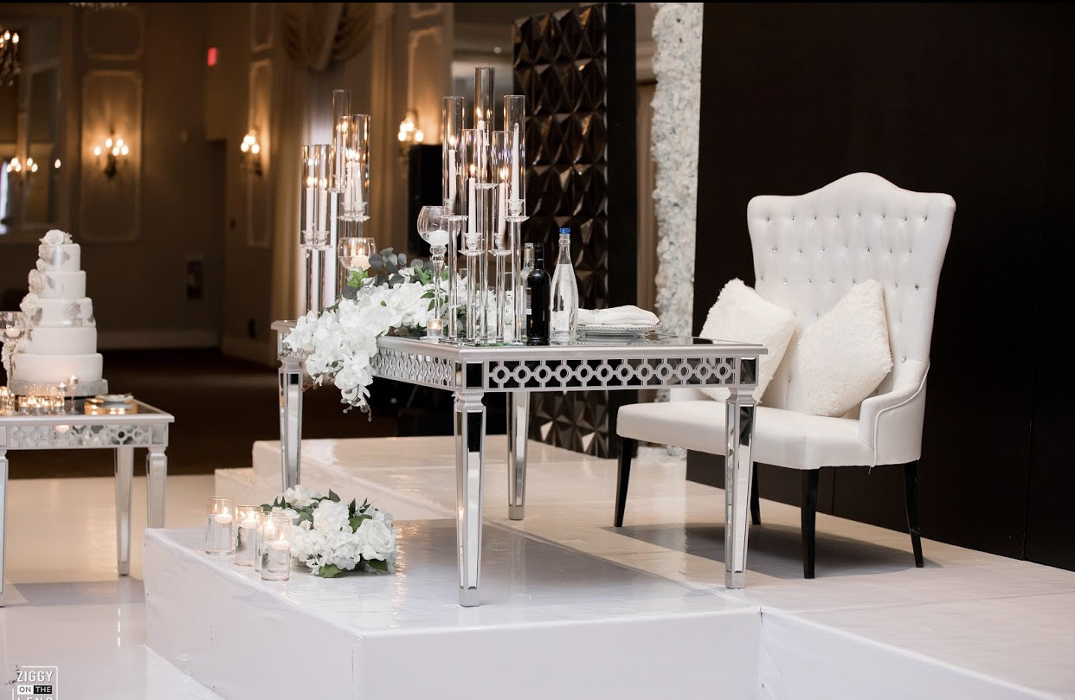Welcome to the Trillium East
Eat, Play and Gather
Trillium East counts on over 4,000 square feet of beautifully renovated event space. This room is perfect for those big life moments you want to celebrate in style.
Our Trillium East room features and independent reception area that will welcome your guests with elegance. Our high ceilings and mirror accented walls will surely be the added touch to any event.
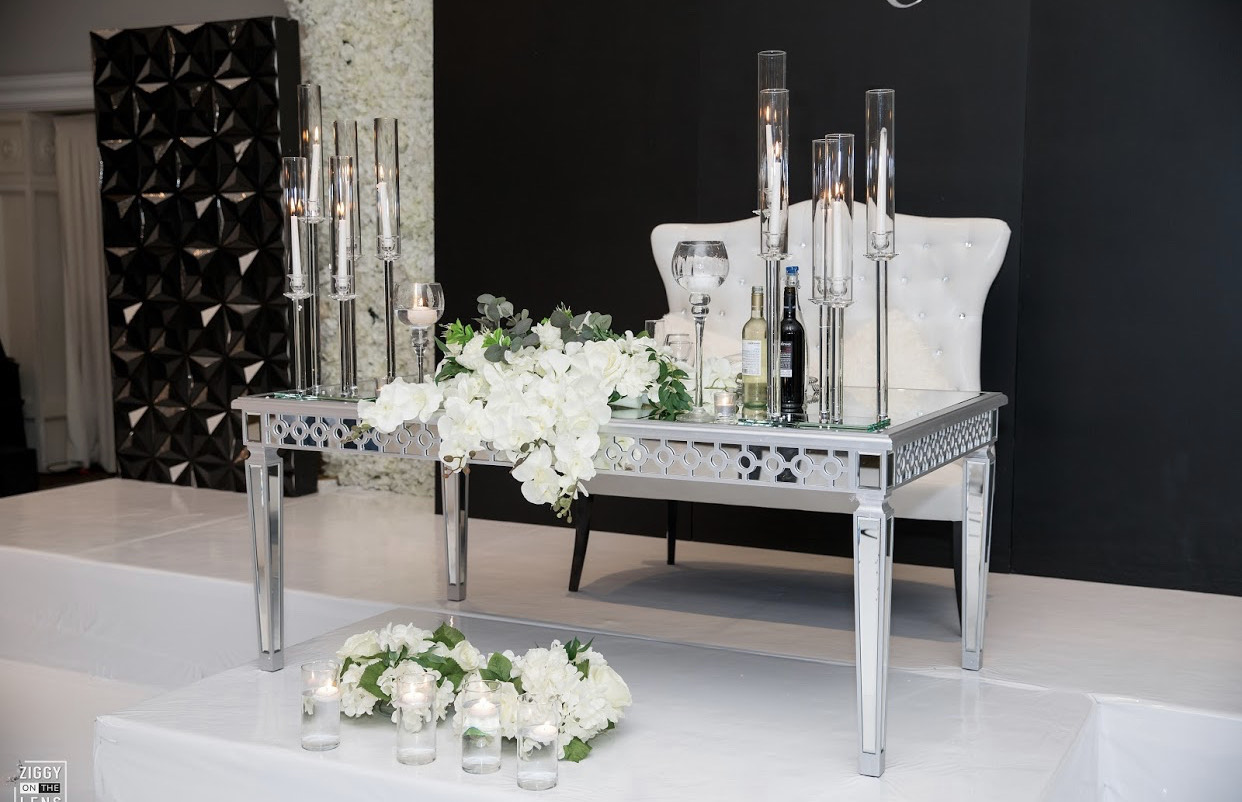
Room specifications
Capacities and Floor Plans
Exceptions – Numbers are guidelines only. Display tables, head tables, raised platforms, audio visual equipment will affect capacities.
| Room | Size | Capacity | Theatre | Banquet |
| Trillium East | 4,600 SQ/FT | 348-422 | 422 | 348 |
Seating Options
Theatre
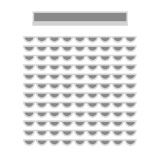
Banquet
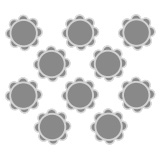
Floor Plans
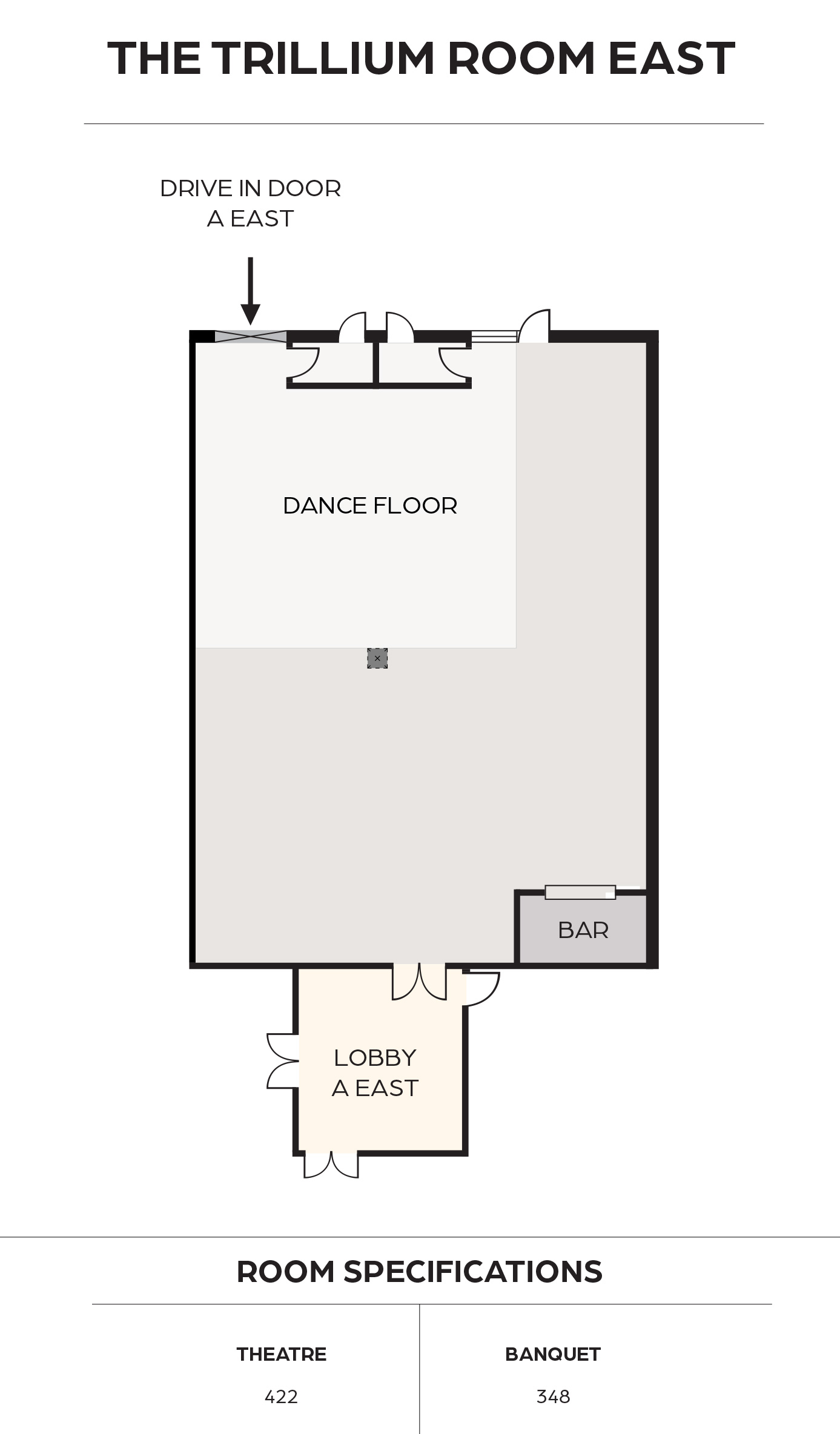
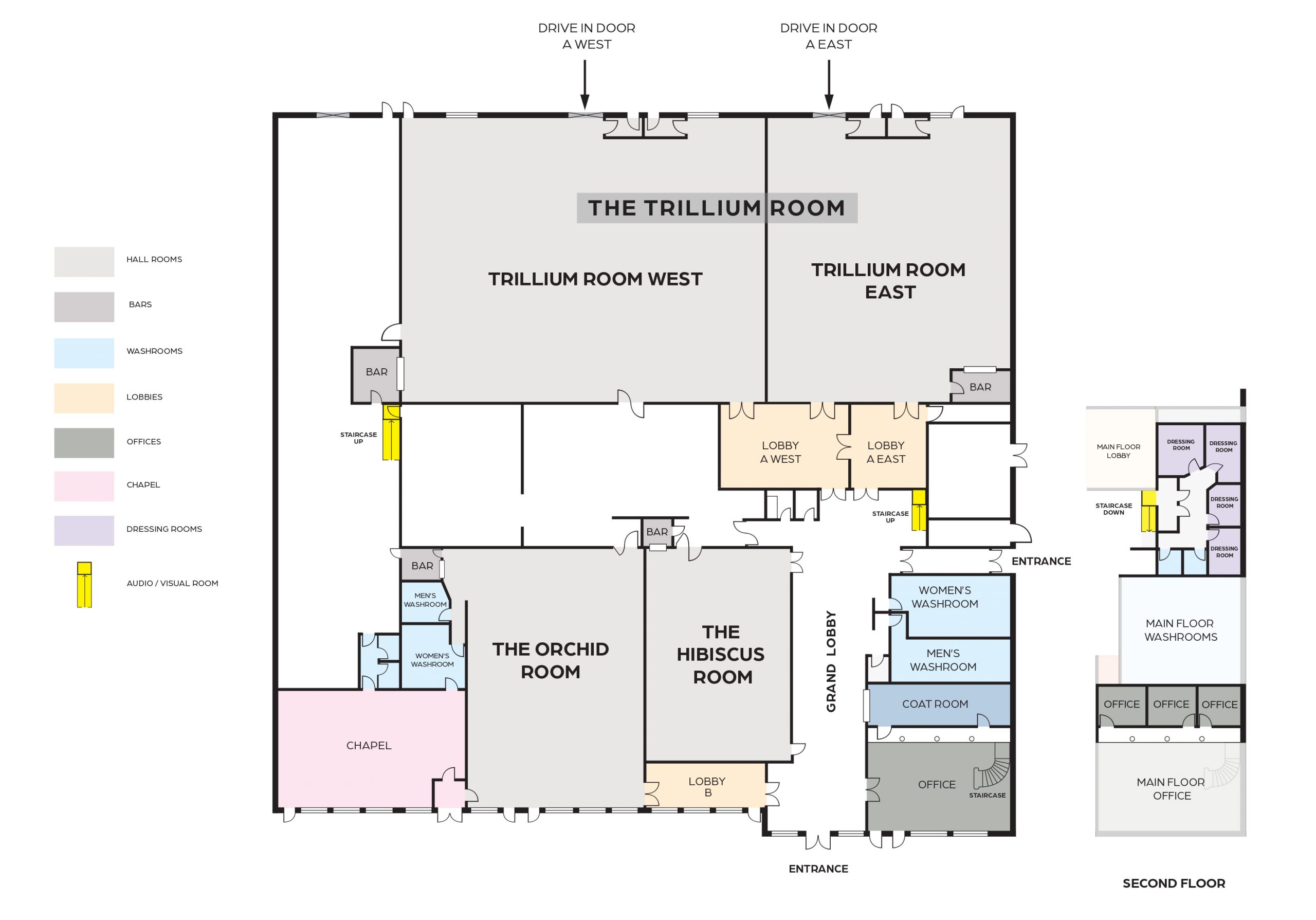

Room features
Facilities and Features
- Over 4,000 square feet
- Private bar
- A garage door entrance into the ballroom
- 15.5 ft ceilings
- Mirror accented wall
- Private receiving area to welcome your guests
- Beautiful grand chandeliers
- Ample dance floor to dance the night away
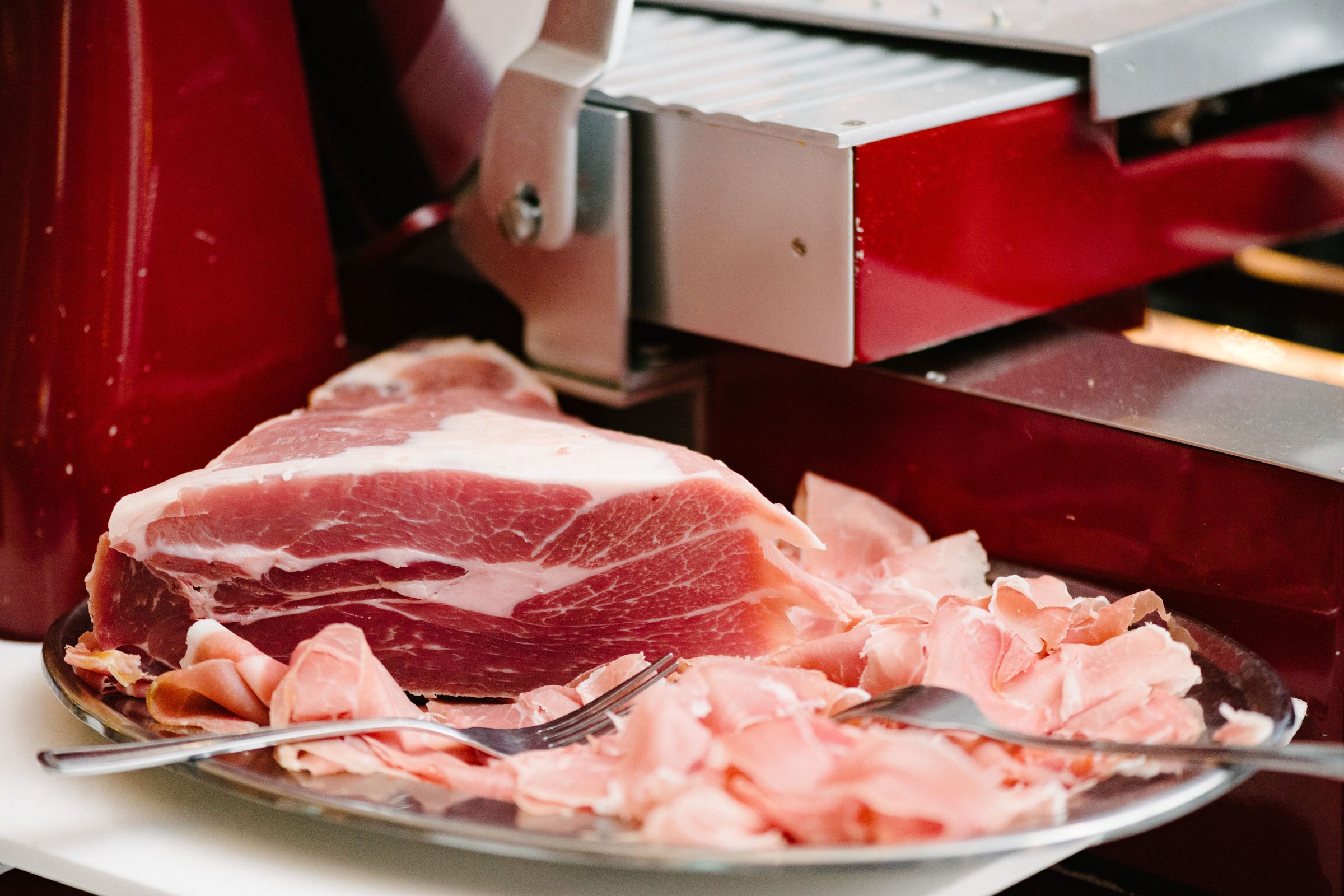
Room upgrades
Indulge and Enhance Your Stay
We have so much more to offer! We love the latest trends in weddings and have an abundance of upgrades to add that little extra something to your event.
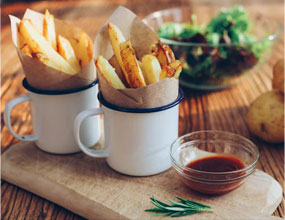
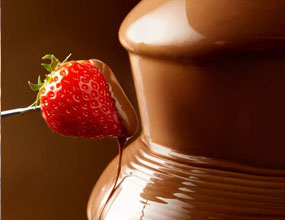

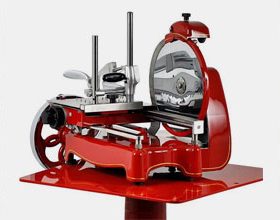
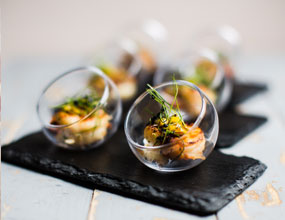
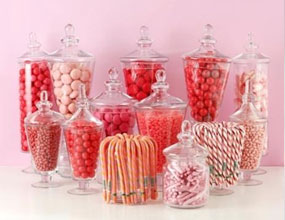

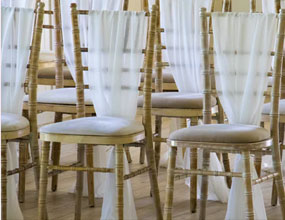
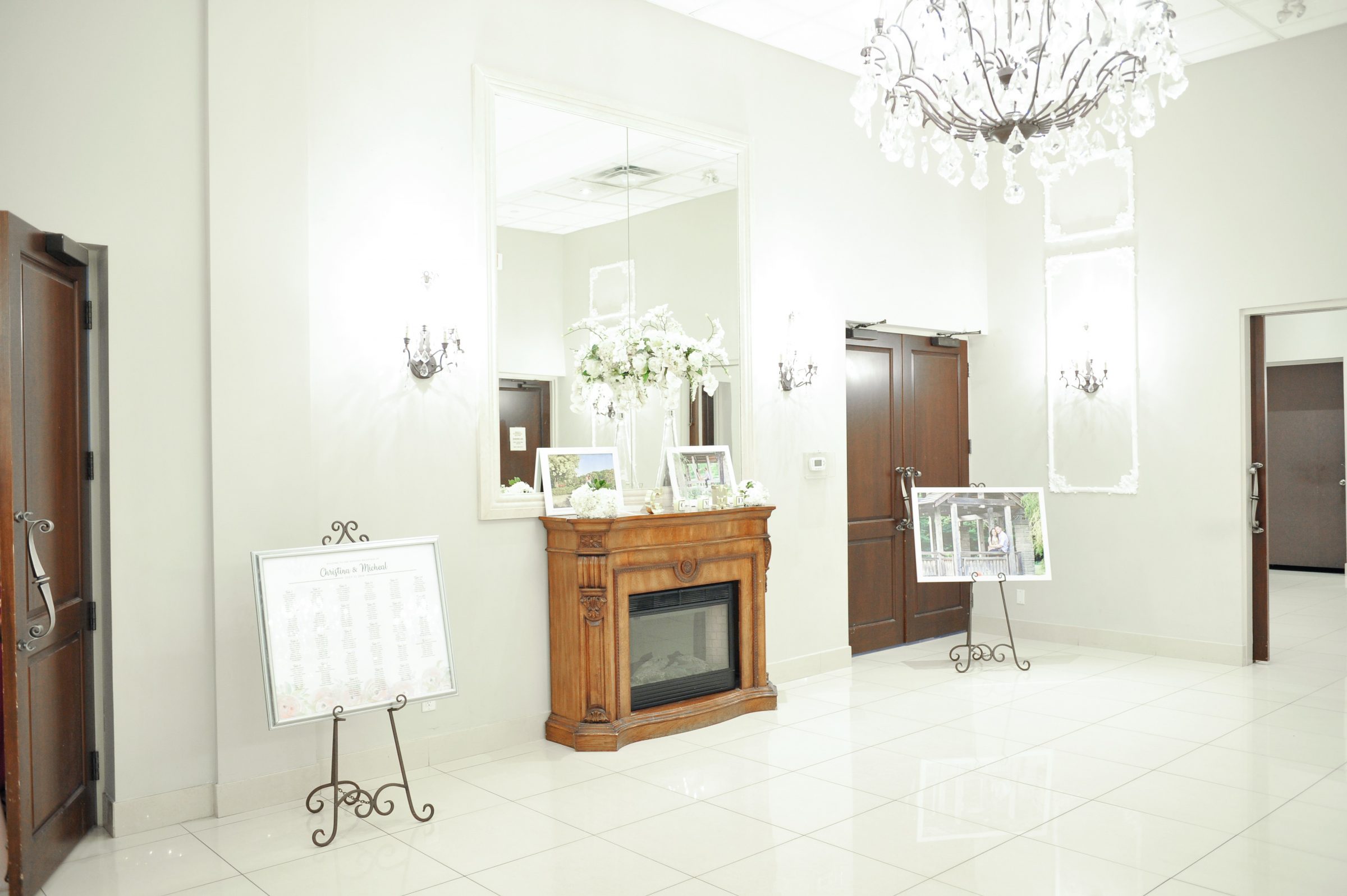
Venue Features
Le Tréport Offerings
- Over 32,000 square of newly renovated event space
- Elegant venue that is warming to all 5 senses
- Beautiful grand lobby
- Whimsical fully set up on-site chapel
- 6 modernly renovated ballrooms for all of your life events
- 2 Drive in garage doors into our Trillium ballroom
- Privately allocated bridal suites
- Fully accessible venue
- Close to Pearson Airport and Hotels
- Close to Downtown Toronto
- Located within 10 minutes of the QEW
- Ample parking for the comfort of all of your guests
- Friendly staff ready to assist and inspire you every step of the way
Le Treport Services


